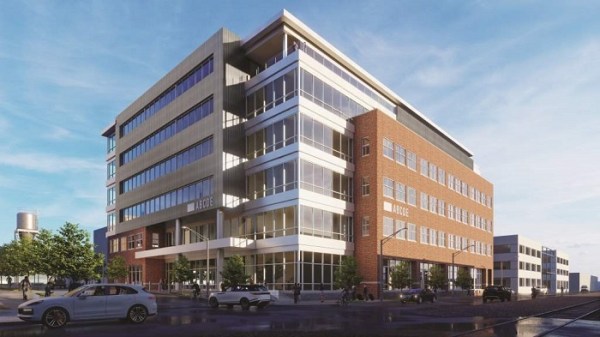Ben Kelley was thinking 20 years ahead when he began mapping out Phase 2 of Oxford Development Company’s 3 Crossings Development in the Strip District.
He proposed that the company use a variety of architectural styles for the buildings, perhaps using different architects, so that within a decade or two the campus will look like it occurred organically.
“We’re looking for design ideas and looking for something that’s reflective of the Strip and the context of the surroundings,” says Kelley, Oxford’s director of planning and development. “You normally think it’s brick, it’s a warehouse. But some of the higher-quality buildings in the neighborhood, the architectural styles were varied as the neighborhood developed over a 200-year period.”
To produce a development that complements that natural variety, Oxford is talking with different architects as it plans each building.

“We want to know what, in their mind’s eye, the buildings should be. And then will proceed from there,” Kelley says. “There are many talented and capable architectural firms in Pittsburgh, and we’re a Pittsburgh-based company with our focus here. So we want to be able to utilize those firms.”
Oxford broke ground on its 3 Crossings complex in 2014 and this year moved its own offices there. The 20-acre development is transforming former trucking yards into mixed-use space, and is meant to reconnect the neighborhood with its natural amenities — a revitalized riverfront and the Three Rivers Heritage Trail. Along with Oxford, the complex also houses tenants including Apple, Argo AI and the Burns White law firm.
In the first phase, Oxford developed four office buildings and The Yards apartments, with 300 units, all designed by WTW Architects, along with a garage. For the second phase, WTW has designed 75 Hopper Place, an office building that the City Planning Commission approved this month.

Construction is underway on Phase 2 on The Stacks at 3 Crossings, offices designed by Perkins Eastman located at 2865 and 2875 Railroad St. The plan currently includes three more office buildings and two residential structures.
“With the first phase, we wanted to establish a campus. So that when you arrive, you see similar cues and similar material uses but understand that you’ve arrived at something new in the Strip,” says Kelley. “In the second phase, we want to expand but add variety to the architecture. Signage and street lighting will create the campus; the buildings will speak for themselves.”
Kelley, whose background is in urban planning, says it’s likely that no matter who designs the buildings, they’ll suggest many of the same building materials that are popular today — metal panels, masonry, lots of glass, open floor plans. But the distinction comes with how those materials are used.
“As tenant needs change, or new tenants land and have different requirements, we want the flexibility to be able to meet those needs,” he says. “And having rigid, prescriptive design standards doesn’t allow for that flexibility or for that organic development to occur.”
Oxford projects it will take five years to complete Phase 2 of 3 Crossings. The market for offices remains strong, Kelley says, and the complex so far is fully leased. Tech and tech-focused companies are the primary tenants the developer hopes to recruit, though traditional office users are also potential tenants.
Unlike Downtown, with its mostly older office structures, the Strip offers tenants new, efficient buildings with access to lots of daylight and open floor plans, he says. There are price differences and price similarities between Downtown and the Strip, depending on what tenants are looking for.
“When people think of the Strip District, they’re always like, ‘What’s happening on a few blocks of Penn Avenue?’ and that’s everyone’s focus,” Kelley says.
But if you research the history of this neighborhood, he points out, you’ll find it started as primarily a residential place on the edge of Downtown. Once then the railyards sprang up, factories were built. And when those manufacturers moved to larger facilities elsewhere, buildings were adapted or created to handle warehousing and trucking.
“When that started moving to the suburbs, you got more of this wholesale-retail that we think of,” Kelley explains. Variety has always been at the heart of the Strip District’s landscape.
As we look ahead and new industries and residents seek space in the Strip, he says, “it’s important that developments have that variety as well.”

